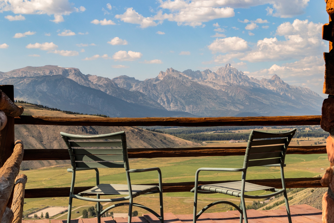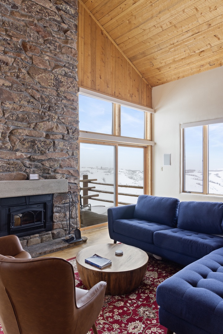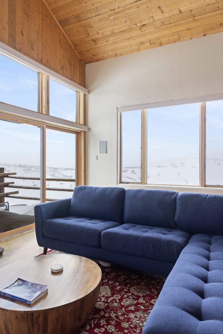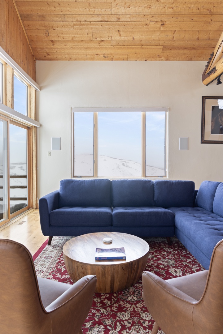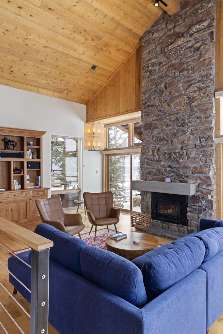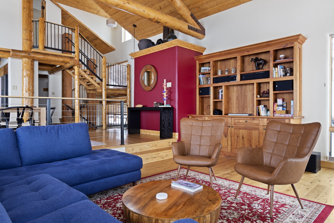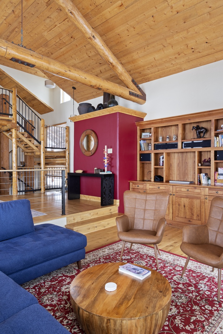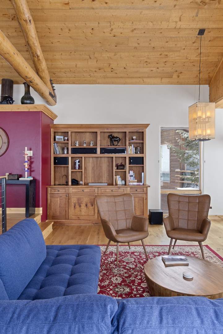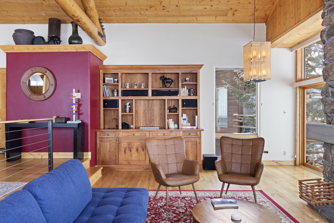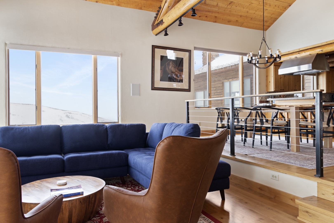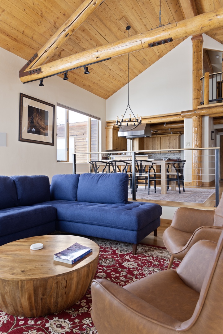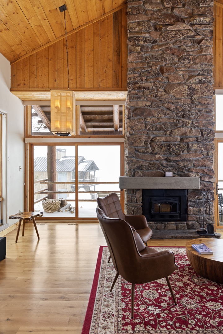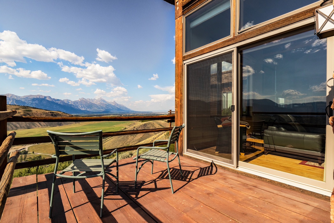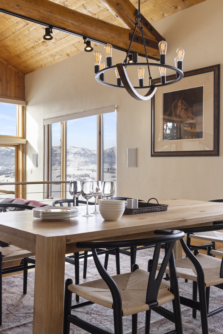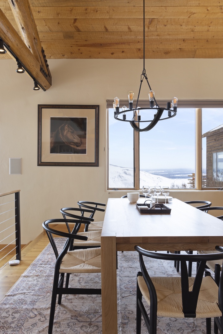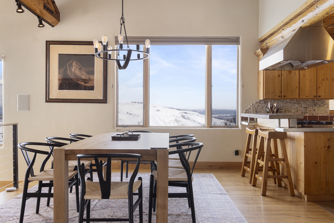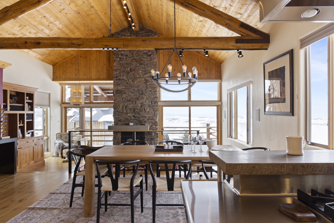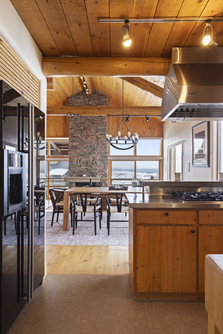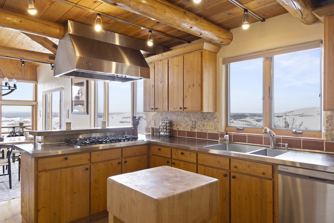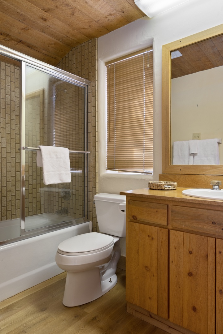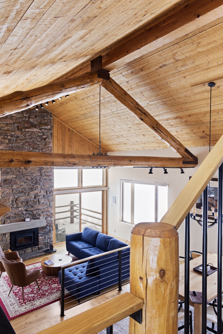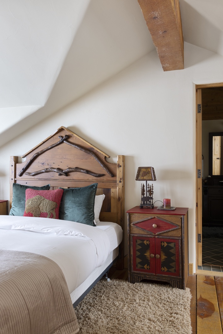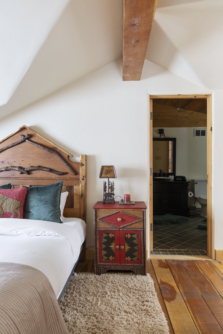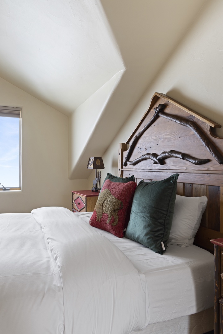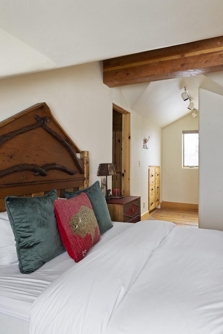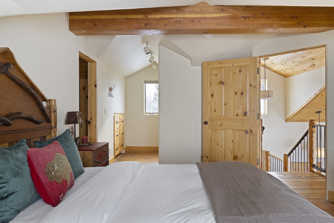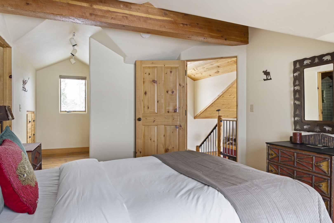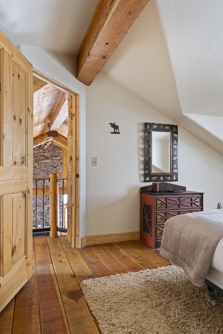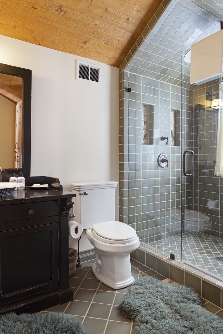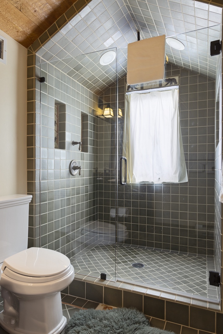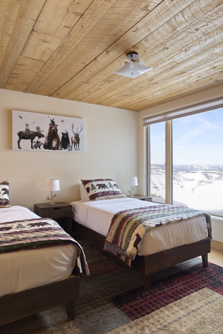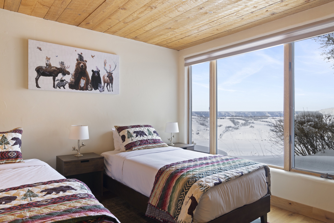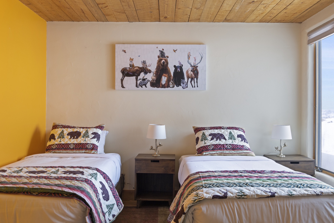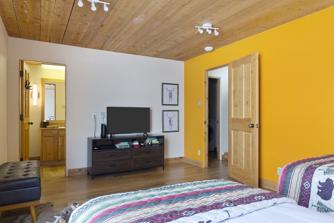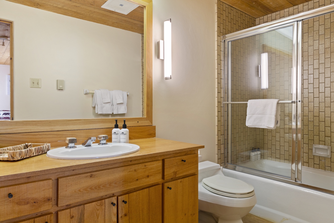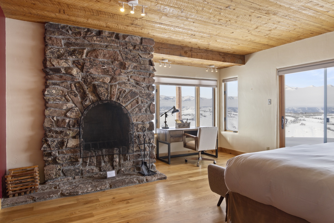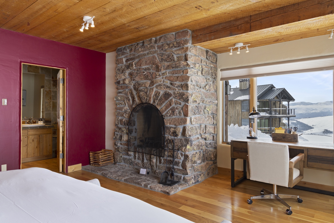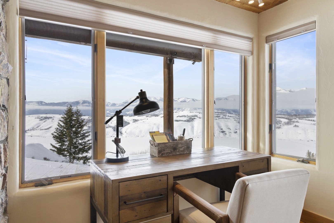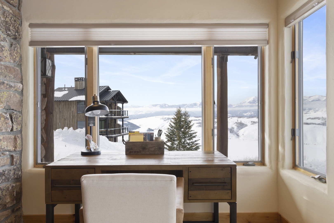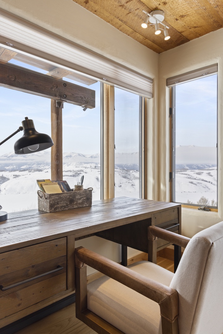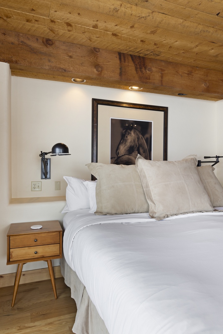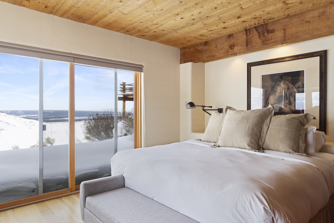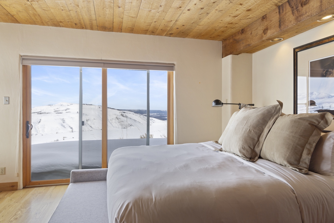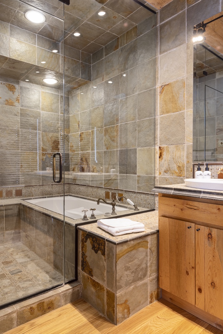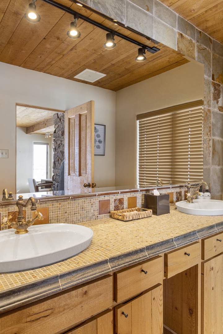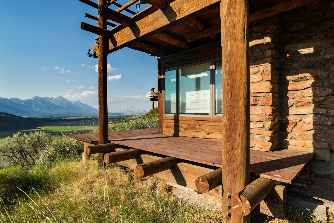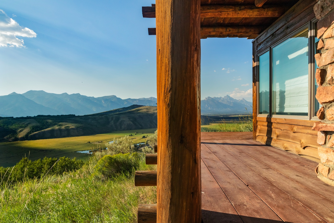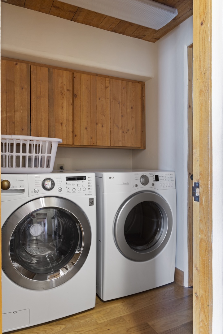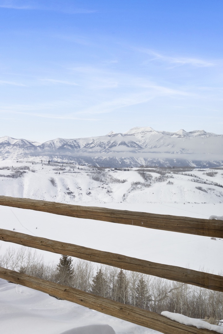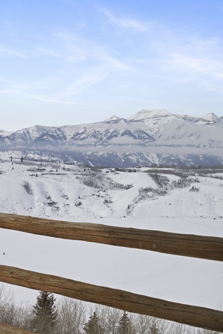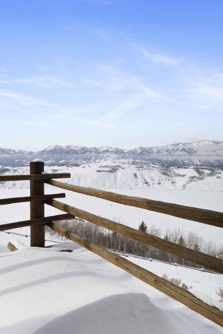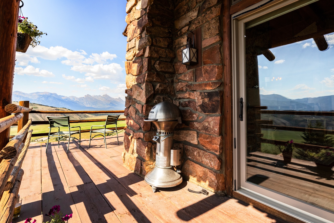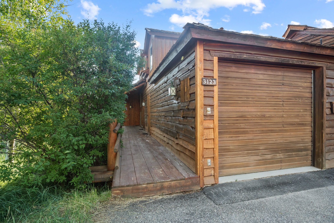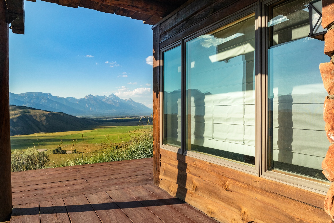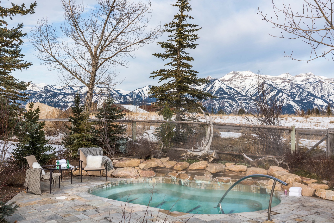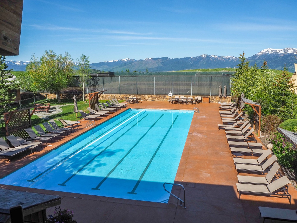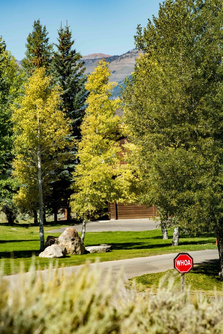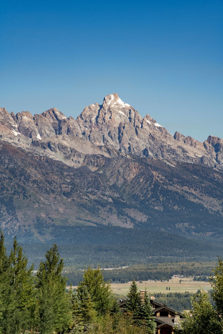Choate 3123
-
Teton Views from Patio
-
Living Room with Fireplace
-
Living Room with Fireplace
-
Living Room with Fireplace
-
Living Room with Fireplace
-
Living Room with Fireplace
-
Living Room with Fireplace
-
Living Room with Fireplace
-
Living Room with Fireplace
-
Living Room with Fireplace
-
Living Room with Fireplace
-
Living Room with Fireplace
-
Patio off living area with Teton views
-
Dining Area
-
Dining area
-
Dining area
-
Kitchen looking into Dining Area
-
Kitchen
-
Kitchen
-
Main level bathroom
-
View of Living area from third floor
-
Third floor guest bedroom
-
Third floor guest bedroom
-
Third floor guest bedroom
-
Third floor guest bedroom
-
Third floor guest bedroom
-
Third floor guest bedroom
-
Third floor guest bedroom
-
Third floor Guest Bathroom
-
Third floor guest bathroom
-
Lower level guest bedroom
-
Lower level guest bedroom
-
Lower level guest bedroom
-
Lower level guest bedroom
-
Lower level guest bathroom
-
Lower level guest bedroom
-
Primary bedroom with fireplace - located on lower level
-
Primary bedroom with fireplace - located on lower level
-
Primary bedroom with fireplace - located on lower level
-
Primary bedroom with fireplace - located on lower level
-
Primary bedroom with fireplace - located on lower level
-
Primary bedroom - located on lower level
-
Primary bedroom with fireplace - located on lower level
-
Primary bedroom - located on lower level
-
Primary bedroom - located on lower level
-
Primary Bathroom
-
Primary Bathroom
-
Patio of Primary Bedroom
-
570 Spirit Dance Road #I-23-26
-
Laundry room
-
Views
-
Views
-
Views
-
Views
-
Exterior of Home
-
570 Spirit Dance Road #I-23-27
-
Spring Creek Ranch Hot-Tub
-
Spring Creek Ranch Pool
-
Spring Creek Ranch Neighborhood
-
Spring Creek Ranch Grand Teton Views
This comfortable three-bedroom, four-bath condo offers an open floor plan and multiple sleeping options to accommodate various guests and occasions. Expansive windows allow natural light to stream in, framing the beautiful Teton mountain range. With the option to enjoy these incredible views from the terrace or curled up by the fireplace, Choate 3123 is the perfect luxury retreat for your Jackson Hole vacation.
This home resides in the peaceful and exclusive community of Spring Creek Ranch, where the extraordinary beauty of the Tetons unfolds right outside your window. Perched high above the valley floor, this resort offers an unrivaled vantage point for taking in the breathtaking Grand Teton National Park vistas. Wake up to the majesty of the mountains, and then indulge in the resort's amenities, which include a rejuvenating outdoor pool (summer only) and hot tubs with panoramic views, as well as tennis courts and a fitness center. If you seek adventure, explore the wild side with horseback riding adventures that traverse the surrounding wilderness. Spring Creek Ranch is your gateway to an all-encompassing Jackson Hole experience, where luxury, recreation, and the splendor of the Tetons unite to create unforgettable memories. It is important to note, the HOA has strict rules and regulations that must be agreed upon by all tenants to help preserve the quality of life, safety, and enjoyment throughout this community which includes not only guests but full-time residents as well. You will be provided with a copy of these rules and regulations upon completion of your booking.
Other Things to Note
Discover the epitome of comfort and luxury in this exceptional home nestled in the heart of Jackson Hole. One of its most distinctive features is the inclusion of central air conditioning, a rarity in this picturesque mountain town. This unique amenity sets this property apart, ensuring that your Jackson Hole experience is not only unforgettable but also incredibly comfortable.
Although this home doesn't include firewood as a standard amenity, we've made it convenient for our guests to enjoy the warmth of a cozy fire during their stay. Guests are able to order firewood delivery through our website prior to arrival, ensuring it's ready and waiting for you. Alternatively, if you prefer to explore the local charm of Jackson Hole, you can easily purchase firewood at nearby grocery stores, allowing you to tailor your experience to your preferences.
| Room | Beds |
|---|---|
| Primary Bedroom: | King Bed (1) |
| Guest Bedroom 1: | XL Twin Bed (2) |
| Guest Bedroom 2: | Queen Bed (1) |
| Living Room: | Sofa Bed (1) |
| guest bedroom bathroom: |
Amenities included with this property are checked in the lists below.
Home Amenities
- Air conditioning
- Covered Parking
- Dryer
- Elevator
- Fireplace
- Gym Access
- In-home Fitness
- Luxury Collection
- Luxury Home
- Mountain View
- Parking Spots: 2
- Pets Allowed
- Private Hot Tub
- Sauna
- Shared Hot Tub
- Shared Pool
- Ski In/Ski Out Jackson Hole Mountain Resort
- Ski In/Ski Out Snow King Mountain
- Washer
- Wheelchair Accessible
Outdoor Features
- Grill
- Outdoor Dining
| S | M | T | W | T | F | S |
|---|---|---|---|---|---|---|
| 01 | 02 | 03 | 04 | 05 | 06 | |
| 07 | 08 | 09 | 10 | 11 | 12 | 13 |
| 14 | 15 | 16 | 17 | 18 | 19 | 20 |
| 21 | 22 | 23 | 24 | 25 | 26 | 27 |
| 28 | 29 $309 |
30 $309 |
| S | M | T | W | T | F | S |
|---|---|---|---|---|---|---|
| 01 $309 |
02 $309 |
03 $309 |
04 $359 |
|||
| 05 $359 |
06 $359 |
07 $359 |
08 $359 |
09 $359 |
10 $359 |
11 $459 |
| 12 $459 |
13 $459 |
14 $459 |
15 $459 |
16 $459 |
17 $609 |
18 |
| 19 | 20 | 21 | 22 $559 |
23 $559 |
24 $559 |
25 $909 |
| 26 | 27 | 28 | 29 | 30 | 31 |
| S | M | T | W | T | F | S |
|---|---|---|---|---|---|---|
| 01 $859 |
||||||
| 02 $859 |
03 $859 |
04 $859 |
05 $859 |
06 $859 |
07 $859 |
08 $909 |
| 09 $909 |
10 $909 |
11 $909 |
12 $909 |
13 $909 |
14 $909 |
15 $1209 |
| 16 | 17 | 18 | 19 | 20 $1009 |
21 $1009 |
22 $1009 |
| 23 $1259 |
24 | 25 | 26 | 27 | 28 $1059 |
29 $1309 |
| 30 |
| S | M | T | W | T | F | S |
|---|---|---|---|---|---|---|
| 01 | 02 | 03 | 04 | 05 | 06 | |
| 07 | 08 | 09 | 10 | 11 | 12 $1159 |
13 $1359 |
| 14 | 15 | 16 | 17 | 18 | 19 | 20 |
| 21 | 22 | 23 | 24 | 25 | 26 | 27 $1209 |
| 28 $1359 |
29 | 30 | 31 |
| S | M | T | W | T | F | S |
|---|---|---|---|---|---|---|
| 01 | 02 | 03 | ||||
| 04 | 05 | 06 | 07 | 08 | 09 | 10 |
| 11 | 12 | 13 | 14 | 15 | 16 $1009 |
17 $1059 |
| 18 | 19 | 20 | 21 | 22 | 23 $909 |
24 $959 |
| 25 | 26 | 27 | 28 | 29 | 30 | 31 |
| S | M | T | W | T | F | S |
|---|---|---|---|---|---|---|
| 01 | 02 | 03 | 04 | 05 | 06 | 07 $909 |
| 08 $909 |
09 $909 |
10 $909 |
11 $909 |
12 $959 |
13 | 14 |
| 15 | 16 $909 |
17 $909 |
18 $909 |
19 $909 |
20 $909 |
21 $859 |
| 22 $859 |
23 $859 |
24 $859 |
25 $859 |
26 | 27 | 28 |
| 29 | 30 $709 |
| S | M | T | W | T | F | S |
|---|---|---|---|---|---|---|
| 01 $709 |
02 $709 |
03 $709 |
04 $759 |
05 | ||
| 06 | 07 | 08 | 09 | 10 | 11 | 12 |
| 13 $509 |
14 $509 |
15 $509 |
16 $509 |
17 | 18 | 19 |
| 20 $459 |
21 $459 |
22 $459 |
23 $459 |
24 $459 |
25 $459 |
26 $359 |
| 27 $359 |
28 $359 |
29 $359 |
30 $359 |
31 $359 |
| S | M | T | W | T | F | S |
|---|---|---|---|---|---|---|
| 01 $359 |
02 $359 |
|||||
| 03 $359 |
04 $359 |
05 $359 |
06 $359 |
07 $359 |
08 $359 |
09 $359 |
| 10 $359 |
11 $359 |
12 $359 |
13 $359 |
14 $359 |
15 $359 |
16 $359 |
| 17 $359 |
18 $359 |
19 $359 |
20 $359 |
21 $359 |
22 $359 |
23 $509 |
| 24 $509 |
25 $509 |
26 $509 |
27 $509 |
28 $509 |
29 $509 |
30 $559 |
| S | M | T | W | T | F | S |
|---|---|---|---|---|---|---|
| 01 $559 |
02 $559 |
03 $559 |
04 $559 |
05 $559 |
06 $559 |
07 $609 |
| 08 $609 |
09 $609 |
10 $609 |
11 $609 |
12 $609 |
13 $609 |
14 $709 |
| 15 $709 |
16 $709 |
17 $709 |
18 $709 |
19 $709 |
20 $709 |
21 $2059 |
| 22 | 23 | 24 | 25 | 26 | 27 | 28 |
| 29 | 30 | 31 |
| S | M | T | W | T | F | S |
|---|---|---|---|---|---|---|
| 01 | 02 | 03 | 04 | |||
| 05 $559 |
06 $559 |
07 $559 |
08 $559 |
09 $559 |
10 $559 |
11 $659 |
| 12 $659 |
13 $659 |
14 $659 |
15 $659 |
16 $659 |
17 $659 |
18 $759 |
| 19 $759 |
20 $759 |
21 $759 |
22 $759 |
23 $759 |
24 $759 |
25 $859 |
| 26 $859 |
27 $859 |
28 $859 |
29 $859 |
30 $859 |
31 $859 |
| S | M | T | W | T | F | S |
|---|---|---|---|---|---|---|
| 01 $959 |
||||||
| 02 $959 |
03 $959 |
04 $959 |
05 $959 |
06 $959 |
07 $959 |
08 $1059 |
| 09 $1059 |
10 $1059 |
11 $1059 |
12 $1059 |
13 $1059 |
14 $1059 |
15 $1159 |
| 16 $1159 |
17 $1159 |
18 $1159 |
19 $1159 |
20 $1159 |
21 $1159 |
22 $1059 |
| 23 $1059 |
24 $1059 |
25 $1059 |
26 $1059 |
27 $1059 |
28 $1059 |
| S | M | T | W | T | F | S |
|---|---|---|---|---|---|---|
| 01 $1059 |
||||||
| 02 $1059 |
03 $1059 |
04 $1059 |
05 $1059 |
06 $1059 |
07 $1059 |
08 $959 |
| 09 $959 |
10 $959 |
11 $959 |
12 $959 |
13 $959 |
14 $959 |
15 $959 |
| 16 $959 |
17 $959 |
18 $959 |
19 $959 |
20 $959 |
21 $959 |
22 $859 |
| 23 $859 |
24 $859 |
25 $859 |
26 $859 |
27 $859 |
28 $859 |
29 $759 |
| 30 $759 |
31 $759 |
| S | M | T | W | T | F | S |
|---|---|---|---|---|---|---|
| 01 $759 |
02 $759 |
03 $759 |
04 $759 |
05 $659 |
||
| 06 $659 |
07 $659 |
08 $659 |
09 $659 |
10 $659 |
11 $659 |
12 $359 |
| 13 $359 |
14 $359 |
15 $359 |
16 $359 |
17 $359 |
18 $359 |
19 $359 |
| 20 $359 |
21 $359 |
22 $359 |
23 $359 |
24 $359 |
25 $359 |
26 $359 |
| 27 $359 |
28 $359 |
29 $359 |
30 $359 |
570 W Spirit Dance Road Unit 3123, Jackson, WY 83001
Overlooking the Teton Range, our Jackson Hole vacation rentals in Spring Creek Ranch offer unparalleled views of the Teton Valley. Conveniently located between the town of Jackson and Jackson Hole Mountain Resort, and just a fifteen-minute drive from both, these luxury rentals have you perched above it all.
