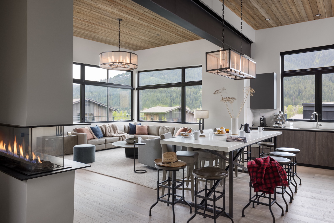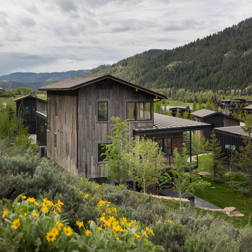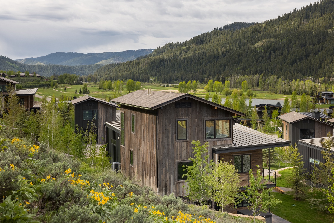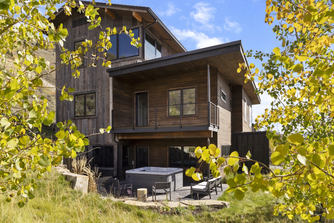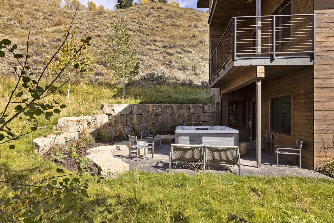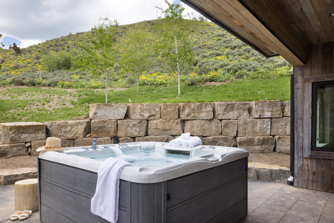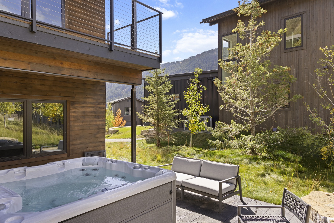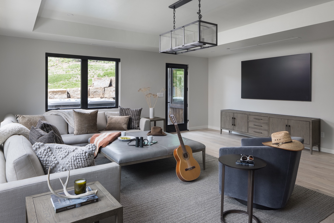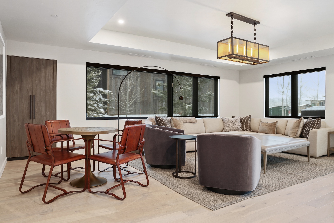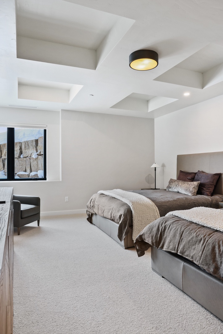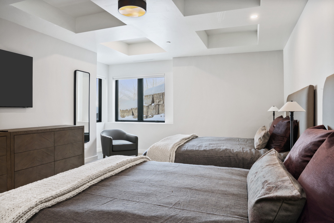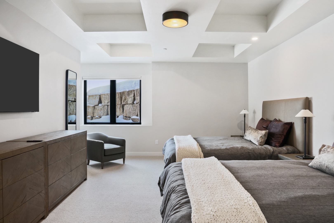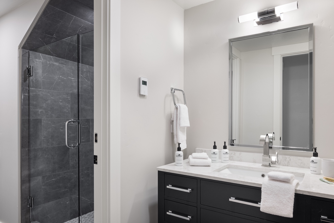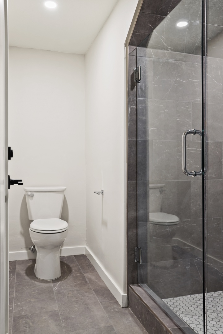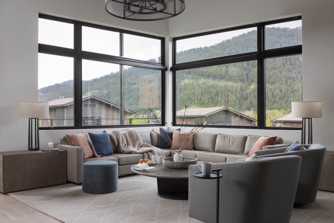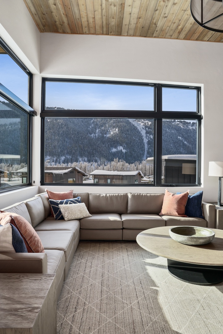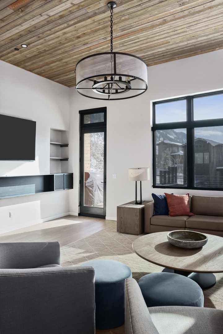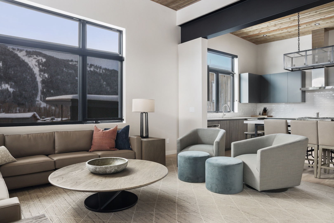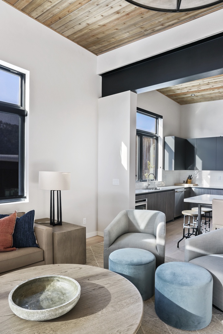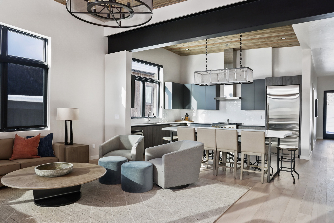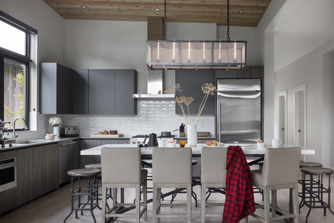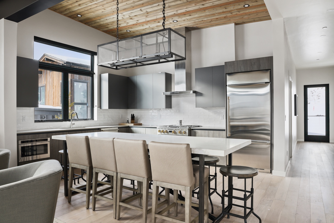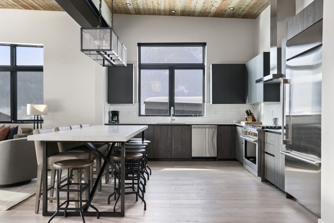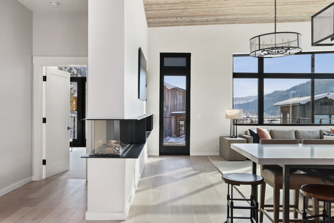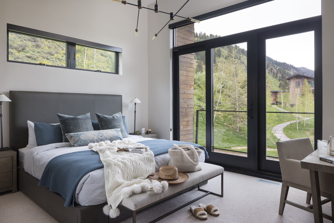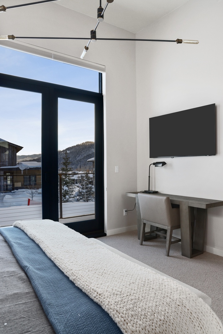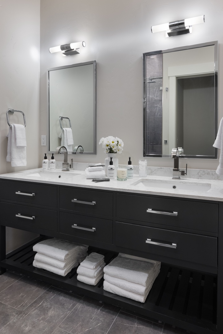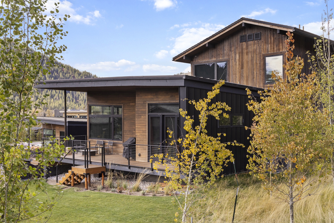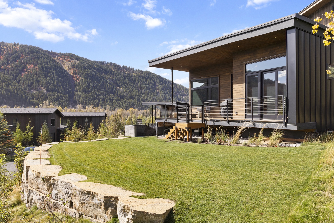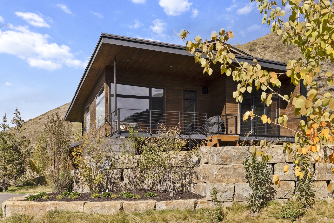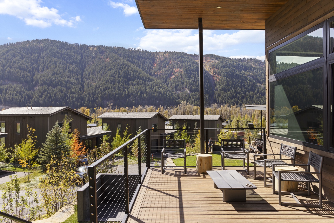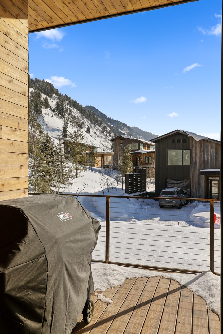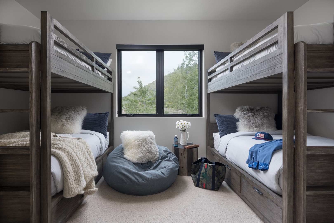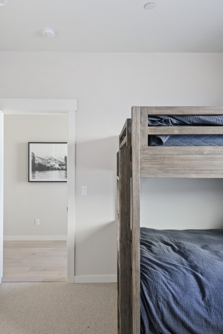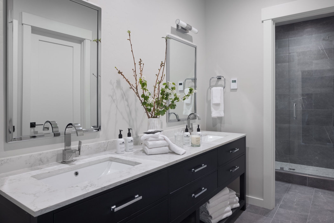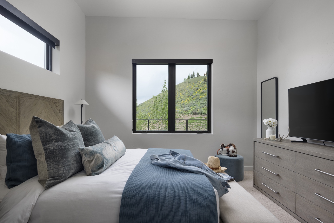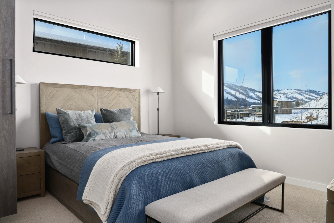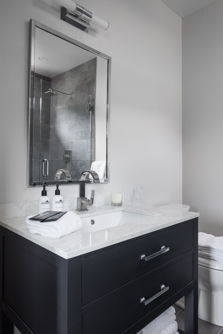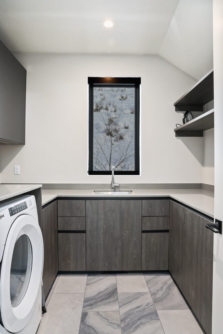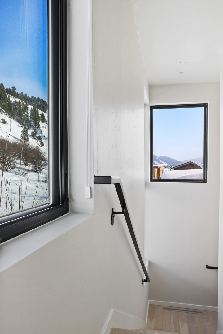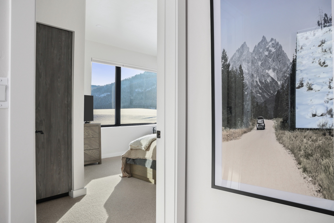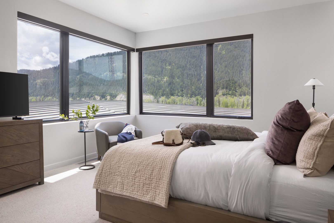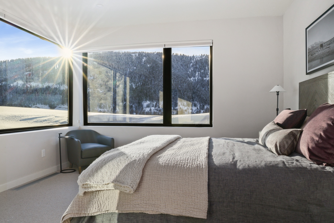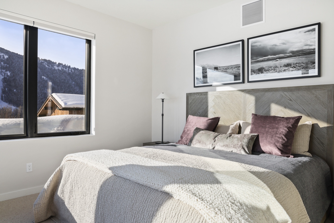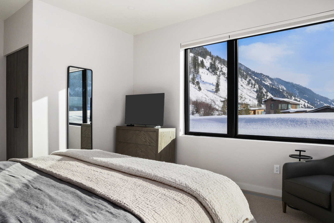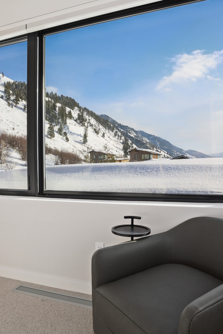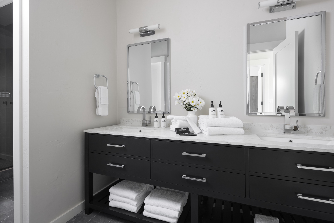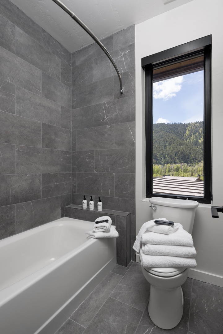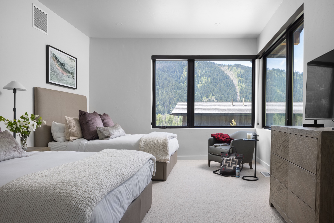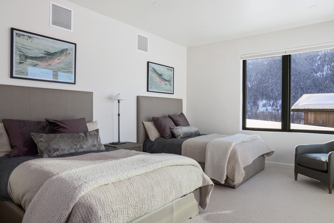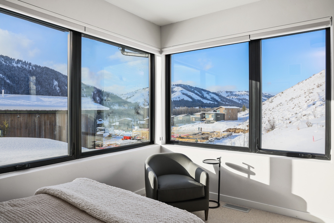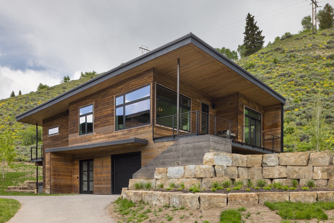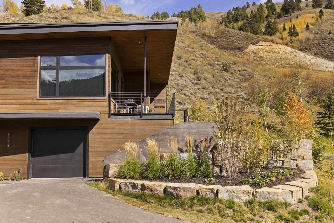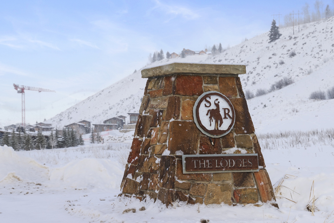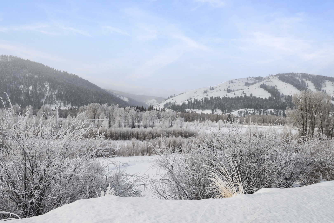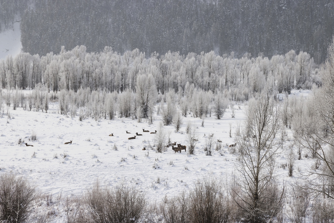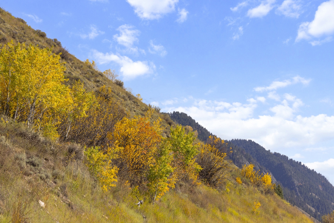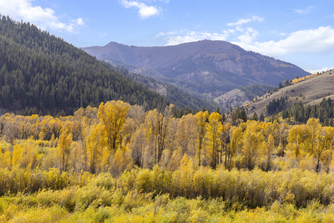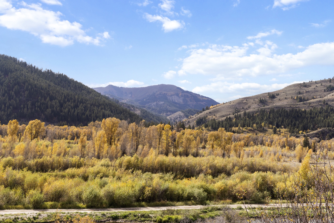Snake River Retreat
-
Kitchen and Main Living Area
-
14250 Wullf Way
-
14250 Wullf Way
-
Private Hot Tub
-
Private Hot Tub
-
Private Hot Tub
-
Private Hot Tub
-
Living Area - 1st Floor
-
Living Area - 1st Floor
-
2 Queen Bedroom - 1st Floor
-
1st Floor 2 Queen Bedroom - 1st Floor
-
2 Queen Bedroom - 1st Floor
-
1st Floor Bathroom
-
1st Floor Bathroom
-
Main Living Area - 2nd Floor
-
Main Living Area - 2nd Floor
-
Main Living Area - 2nd Floor
-
Main Living Area - 2nd Floor
-
Main Living Area - 2nd Floor
-
Main Living Area and Kitchen
-
Kitchen and Dining Area
-
Kitchen and Dining Area
-
Kitchen and Dining Area
-
Main Living Area - 2nd Floor with Fireplace
-
Primary Bedroom - 2nd Floor
-
Primary Bedroom - 2nd Floor
-
Primary Bathroom
-
Main Deck / Balcony - 2nd Floor
-
Main Deck / Balcony - 2nd Floor
-
Main Deck / Balcony - 2nd Floor
-
Main Deck / Balcony - 2nd Floor
-
Main Deck / Balcony - 2nd Floor
-
Bunkroom - 2nd Floor
-
Bunkroom - 2nd Floor
-
Bathroom - 2nd FLoor
-
King Guest Room - 2nd Floor
-
King Guest Room - 2nd Floor
-
King Guest Room Bathroom - 2nd Floor
-
Laundry Room - 2nd Floor
-
Stairway from 3rd to 2nd Floor
-
King Bedroom - 3rd Floor
-
King Bedroom - 3rd Floor
-
King Bedroom - 3rd Floor
-
King Bedroom - 3rd Floor
-
King Bedroom - 3rd Floor
-
King Bedroom - 3rd Floor
-
Bathroom - 3rd Floor
-
Bathroom - 3rd Floor
-
2 Queen Bedroom - 3rd Floor
-
2 Queen Bedroom - 3rd Floor
-
2 Queen Bedroom - 3rd Floor
-
Entrance to Home
-
Entrance to Home
-
Sporting Club Entrance
-
Sporting Club Entrance
-
Abundent wildlife throughout sporting club
-
Views
-
Views
-
Views
Welcome to Snake River Retreat located in the beautiful, Snake River Sporting Club - located just 30 minutes from Downtown Jackson and only a mile away from the Astoria Hot Springs. Snake River Retreat provides beautiful scenery with views overlooking the surrounding mountains and buttes. Not only will you experience breathtaking views at this property, but are sure to encounter an abundance of wildlife during your stay.
This luxurious and newly constructed mountain retreat has 6 bedrooms and 5 bathrooms sleeping a total of 18 making this the perfect outpost for your group while in Jackson Hole. On the first floor, you will find a living room with a sectional sofa along with a guest bedroom. The main living area and kitchen feature an open floor plan making this the perfect place to gather with family and friends. The gourmet kitchen is equipped with top of the line appliances and also features an espresso machine.
Curl up next to the fireplace after a day on the slopes or on those chilly summer evenings. When you step outside you will find your own personal oasis in the backyard which contains a private hot tub and gas grill. On the main level, you will also find your primary bedroom with an ensuite bathroom, a guest bedroom with a queen bed, and a bunk room. On the third floor of the home, you will find an additional two guest bedrooms along with a bathroom. The first guest bedroom has 2 queen beds with the second bedroom containing a king bed.
Other Things to Note
Renters will not have access to the Club House, golf, or other club activities. The Town of Jackson is a quick 30-minute drive and offers dining, shopping, and more! Grand Teton National Park can be accessed just north of town approximately 45 minutes from Snake River Sporting Club. Finally, Jackson Hole Mountain Resort, located in Teton Village will also be a 45-minute drive.
Snake River Sporting Club is a brand-new premier golf community. Construction in the immediate surrounding area is still ongoing - pricing of this property has taken this construction into account.
This is a gated community and there are cameras by the gate. Exterior cameras are also in use at this property.
The owner of this home has their own luxury Turo car rental, which can be viewed by following this link. Please note that the Turo rental is subject to availability.
| Room | Beds |
|---|---|
| Primary Bedroom: | King Bed (1) |
| Guest Bedroom 1: | Queen Bed (1) |
| Guest Bedroom 2 / Bunk Room: | Double Bunk Bed (2) |
| Guest Bedroom 3: | Double Bed (2) |
| Guest Bedroom 4: | King Bed (1) |
| Guest Bedroom 5: | Queen Bed (2) |
Amenities included with this property are checked in the lists below.
Home Amenities
- Air conditioning
- Covered Parking
- Dryer
- Elevator
- Fireplace
- Gym Access
- In-home Fitness
- Luxury Collection
- Luxury Home
- Mountain View
- Parking Spots: 2
- Pets Allowed
- Private Hot Tub
- Sauna
- Shared Hot Tub
- Shared Pool
- Ski In/Ski Out Jackson Hole Mountain Resort
- Ski In/Ski Out Snow King Mountain
- Washer
- Wheelchair Accessible
Outdoor Features
- Grill
- Outdoor Dining
| S | M | T | W | T | F | S |
|---|---|---|---|---|---|---|
| 01 | 02 | 03 | 04 | 05 | 06 | |
| 07 | 08 | 09 | 10 | 11 | 12 | 13 |
| 14 | 15 | 16 | 17 | 18 | 19 | 20 |
| 21 | 22 | 23 | 24 $799 |
25 $799 |
26 $799 |
27 $799 |
| 28 $799 |
29 $799 |
30 $799 |
| S | M | T | W | T | F | S |
|---|---|---|---|---|---|---|
| 01 $799 |
02 $799 |
03 $799 |
04 $799 |
|||
| 05 $799 |
06 $799 |
07 $799 |
08 $799 |
09 $799 |
10 $799 |
11 $799 |
| 12 $799 |
13 | 14 | 15 | 16 $799 |
17 $799 |
18 $799 |
| 19 $799 |
20 $799 |
21 $799 |
22 $799 |
23 $799 |
24 $799 |
25 $799 |
| 26 $799 |
27 $799 |
28 $899 |
29 | 30 | 31 |
| S | M | T | W | T | F | S |
|---|---|---|---|---|---|---|
| 01 | ||||||
| 02 $799 |
03 $799 |
04 $799 |
05 $799 |
06 $799 |
07 $799 |
08 $899 |
| 09 | 10 | 11 | 12 | 13 | 14 | 15 |
| 16 | 17 | 18 | 19 | 20 | 21 | 22 |
| 23 | 24 | 25 | 26 | 27 | 28 | 29 |
| 30 $1099 |
| S | M | T | W | T | F | S |
|---|---|---|---|---|---|---|
| 01 $1399 |
02 | 03 | 04 | 05 | 06 | |
| 07 | 08 | 09 | 10 | 11 | 12 | 13 |
| 14 | 15 $1199 |
16 $1199 |
17 $1199 |
18 $1199 |
19 $1199 |
20 $1299 |
| 21 | 22 | 23 | 24 | 25 | 26 | 27 |
| 28 | 29 | 30 | 31 |
| S | M | T | W | T | F | S |
|---|---|---|---|---|---|---|
| 01 | 02 | 03 | ||||
| 04 | 05 | 06 | 07 | 08 | 09 | 10 $1099 |
| 11 $1099 |
12 $1099 |
13 $1149 |
14 | 15 | 16 | 17 |
| 18 $1049 |
19 $1049 |
20 $1049 |
21 $1049 |
22 $1049 |
23 $1049 |
24 $1499 |
| 25 | 26 | 27 | 28 | 29 | 30 | 31 $1049 |
| S | M | T | W | T | F | S |
|---|---|---|---|---|---|---|
| 01 $1049 |
02 $1049 |
03 $1049 |
04 $1049 |
05 $1049 |
06 $1049 |
07 $999 |
| 08 $999 |
09 $999 |
10 $999 |
11 $999 |
12 $999 |
13 $999 |
14 $899 |
| 15 $899 |
16 $899 |
17 $899 |
18 $899 |
19 $899 |
20 $899 |
21 $849 |
| 22 $849 |
23 $849 |
24 $849 |
25 $849 |
26 $849 |
27 $849 |
28 $849 |
| 29 $849 |
30 $849 |
| S | M | T | W | T | F | S |
|---|---|---|---|---|---|---|
| 01 $849 |
02 $849 |
03 | 04 | 05 | ||
| 06 $799 |
07 $799 |
08 $799 |
09 $799 |
10 $799 |
11 $799 |
12 $799 |
| 13 $799 |
14 $799 |
15 $799 |
16 $799 |
17 $799 |
18 $799 |
19 $799 |
| 20 $799 |
21 $799 |
22 $799 |
23 $799 |
24 $799 |
25 $799 |
26 $799 |
| 27 $799 |
28 $799 |
29 $799 |
30 $799 |
31 $799 |
| S | M | T | W | T | F | S |
|---|---|---|---|---|---|---|
| 01 $799 |
02 $799 |
|||||
| 03 $799 |
04 $799 |
05 $799 |
06 $799 |
07 $799 |
08 $799 |
09 $799 |
| 10 $799 |
11 $799 |
12 $799 |
13 $799 |
14 $799 |
15 $799 |
16 $799 |
| 17 $799 |
18 $799 |
19 $799 |
20 $799 |
21 $799 |
22 $799 |
23 $799 |
| 24 $799 |
25 $799 |
26 $799 |
27 $799 |
28 $799 |
29 $799 |
30 $799 |
| S | M | T | W | T | F | S |
|---|---|---|---|---|---|---|
| 01 $799 |
02 $799 |
03 $799 |
04 $799 |
05 $799 |
06 $799 |
07 $799 |
| 08 $799 |
09 $799 |
10 $799 |
11 $799 |
12 $799 |
13 $799 |
14 $799 |
| 15 $799 |
16 $799 |
17 $799 |
18 $799 |
19 $1799 |
20 $1799 |
21 $1799 |
| 22 $1799 |
23 $1799 |
24 $1799 |
25 $1799 |
26 $1799 |
27 | 28 |
| 29 | 30 | 31 |
| S | M | T | W | T | F | S |
|---|---|---|---|---|---|---|
| 01 | 02 | 03 | 04 | |||
| 05 $799 |
06 $799 |
07 $799 |
08 $799 |
09 $799 |
10 $799 |
11 $799 |
| 12 $799 |
13 $799 |
14 $799 |
15 $799 |
16 $799 |
17 $799 |
18 $899 |
| 19 $899 |
20 $899 |
21 $899 |
22 $899 |
23 $899 |
24 $899 |
25 $899 |
| 26 $899 |
27 $899 |
28 $899 |
29 $899 |
30 $899 |
31 $899 |
| S | M | T | W | T | F | S |
|---|---|---|---|---|---|---|
| 01 $999 |
||||||
| 02 $999 |
03 $999 |
04 $999 |
05 $999 |
06 $999 |
07 $999 |
08 $999 |
| 09 $999 |
10 $999 |
11 $999 |
12 $999 |
13 $999 |
14 $999 |
15 $1099 |
| 16 $1099 |
17 $1099 |
18 $1099 |
19 $1099 |
20 $1099 |
21 $1099 |
22 $999 |
| 23 $999 |
24 $999 |
25 $999 |
26 $999 |
27 $999 |
28 $999 |
| S | M | T | W | T | F | S |
|---|---|---|---|---|---|---|
| 01 $999 |
||||||
| 02 $999 |
03 $999 |
04 $999 |
05 $999 |
06 $999 |
07 $999 |
08 $899 |
| 09 $899 |
10 $899 |
11 $899 |
12 $899 |
13 $899 |
14 $899 |
15 $899 |
| 16 $899 |
17 $899 |
18 $899 |
19 $899 |
20 $899 |
21 $899 |
22 $899 |
| 23 $899 |
24 $899 |
25 $899 |
26 $899 |
27 $899 |
28 $899 |
29 $799 |
| 30 $799 |
31 $799 |
| S | M | T | W | T | F | S |
|---|---|---|---|---|---|---|
| 01 $799 |
02 $799 |
03 $799 |
04 $799 |
05 $799 |
||
| 06 $799 |
07 $799 |
08 $799 |
09 $799 |
10 $799 |
11 $799 |
12 $799 |
| 13 $799 |
14 $799 |
15 $799 |
16 $799 |
17 $799 |
18 $799 |
19 $799 |
| 20 $799 |
21 $799 |
22 $799 |
23 $799 |
24 $799 |
25 $799 |
26 $799 |
| 27 $799 |
28 $799 |
29 $799 |
30 $799 |
14250 Wullf Way, Hoback Junction, WY 83001
